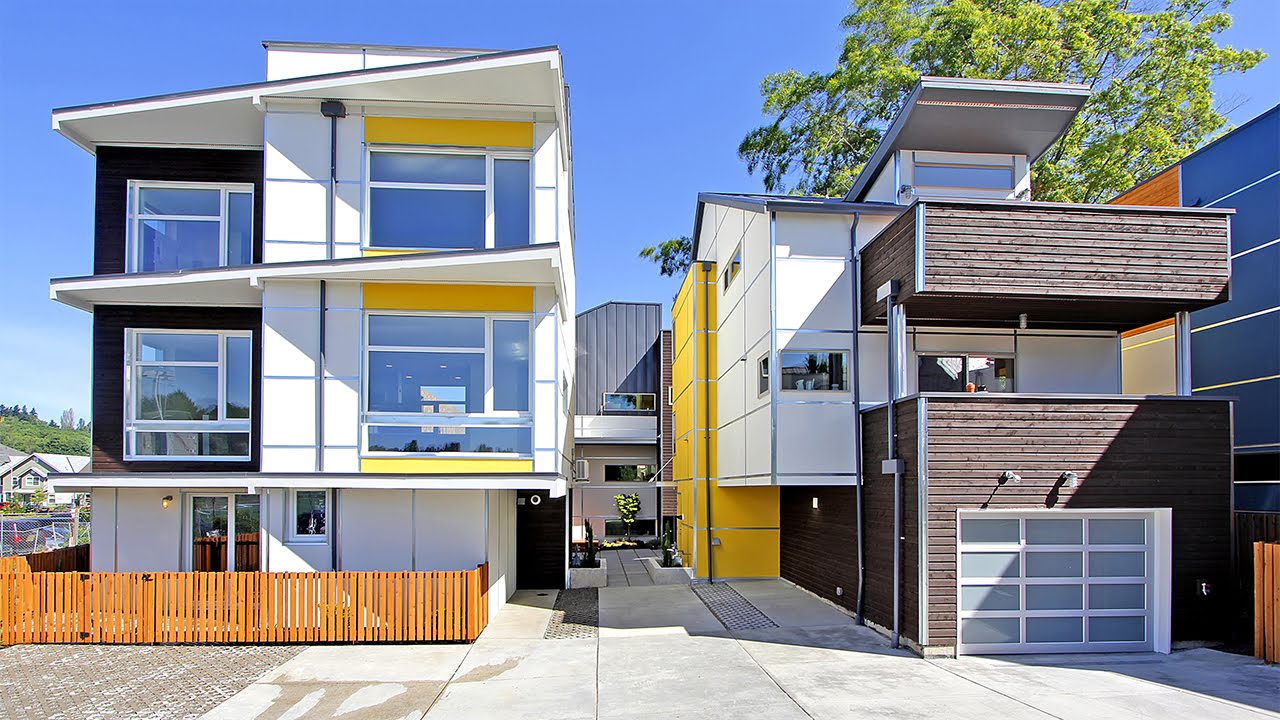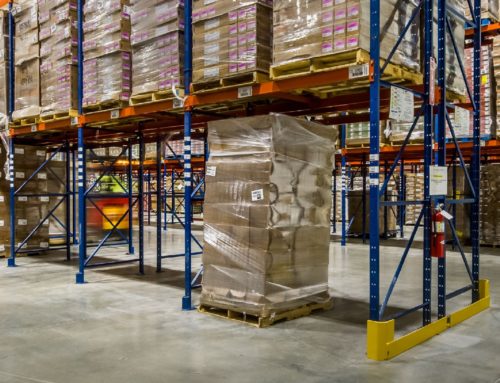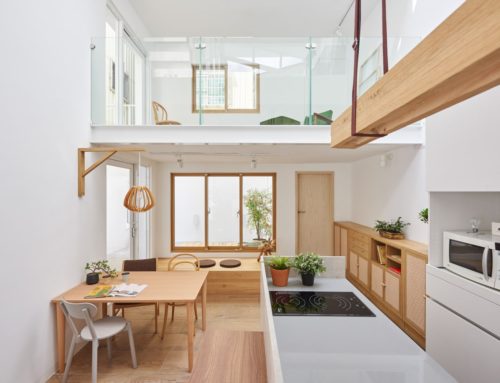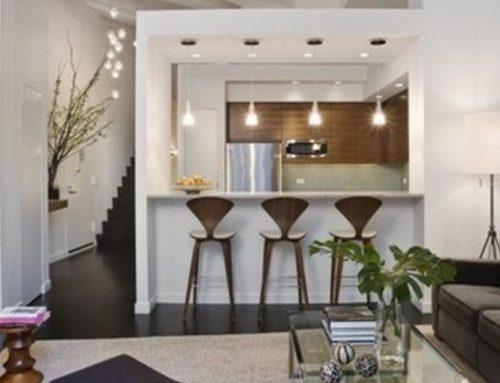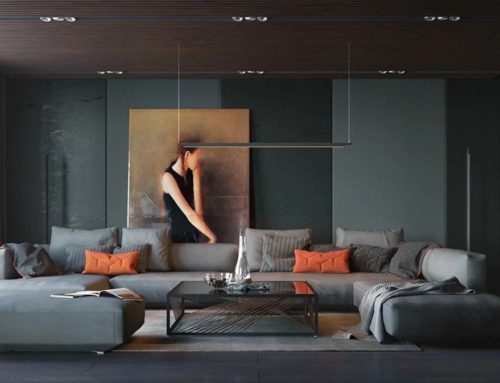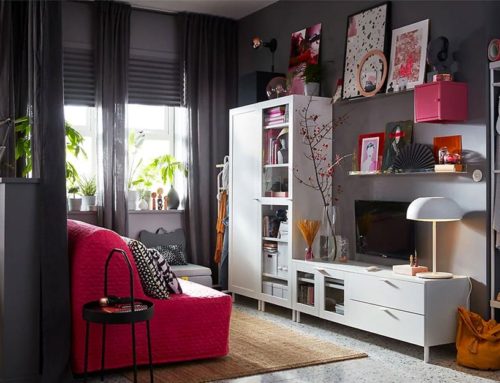Architecture has always played an important role in the development of our society. Its techniques and construction strategies have allowed the evolution and growth of large urban centers through climate analysis and architecture. .
Today, rising temperatures interfere with the way we relate to the environment. The weather is no longer the same and we need to adapt. In view of this, construction professionals need to keep up with the latest market developments.
What’s more, your customers are increasingly demanding and it is necessary to provide solutions that are suited to their housing needs very comfortably, whether in high or low temperature regions.
Therefore, in our post today, you will understand a little more about how climate and architecture relate. Pay close attention to your reading and enjoy!
What is the relationship between climate and architecture?
From earliest times, humans have sought shelter and protection. Housing construction has enabled these benefits and has since evolved. As temperatures on planet earth vary with each latitude or longitude analyzed, a home must be built to meet these demands.
Thermal comfort is one of the main premises to be solved. Without it, it is impossible to live in a place with quality of life and well-being. Over the years, new technologies and construction techniques were created and improved, improving the experience of its residents.
Then, the following climate variables should guide your projects and solutions:
temperature;
air humidity;
winds;
sun movements;
The analysis of the local weather and the factors presented above are fundamental to the creation of aesthetically pleasing, functional and economically viable designs. This regionalist architecture must also be based on sustainability and the conscious use of urban space. This way you can save money on construction sites and get faster results.
How does a hot and dry climate interfere with construction?
High temperatures require specific techniques when constructing a building or residence. In these situations, natural ventilation and sun protection are fundamental techniques for ensuring environmental comfort. The facades of a building should be protected against intense solar radiation. Also remember that the use of eaves and thermal insulation can be considered when designing a project.
The use of mechanical ventilation is an option for those who also want to soften the heat. But proper orientation and prevailing natural winds are the best tools on these occasions.
All of these solutions create a sustainable environment in which reducing electricity consumption is one of its key advantages. So look closely at your conditions and build efficient designs that don’t let low air humidity and high temperatures hinder your performance, like in a desert home .
And the harsh winter?
Moving to the other extreme, cold climates also interfere with a work. Today, countries in the north and south of the globe have developed great techniques to ensure the growth of their cities.
As in the previous theme, thermal insulation is fundamental. Its main function is to keep the indoor environment warm and to prevent heat from being transmitted outside.
The construction of the roofs of homes also require special care. They need to be larger and more sloping in order to capture more heat and prevent snow accumulation respectively. Doors and windows are also protected against heat exchange. Likewise, thicker walls and special coverings are critical at such times.
Natural obstacles instigate the human mind and cause new technologies to be created to overcome them. Thus our society can grow and populate various regions of our planet, be they cold and humid or hot and dry.
Care for nature and conscious consumption of its resources ensure the well-being of all and the future of future generations. Therefore, analyze all regional factors of your projects and create efficient solutions that link climate and architecture.


