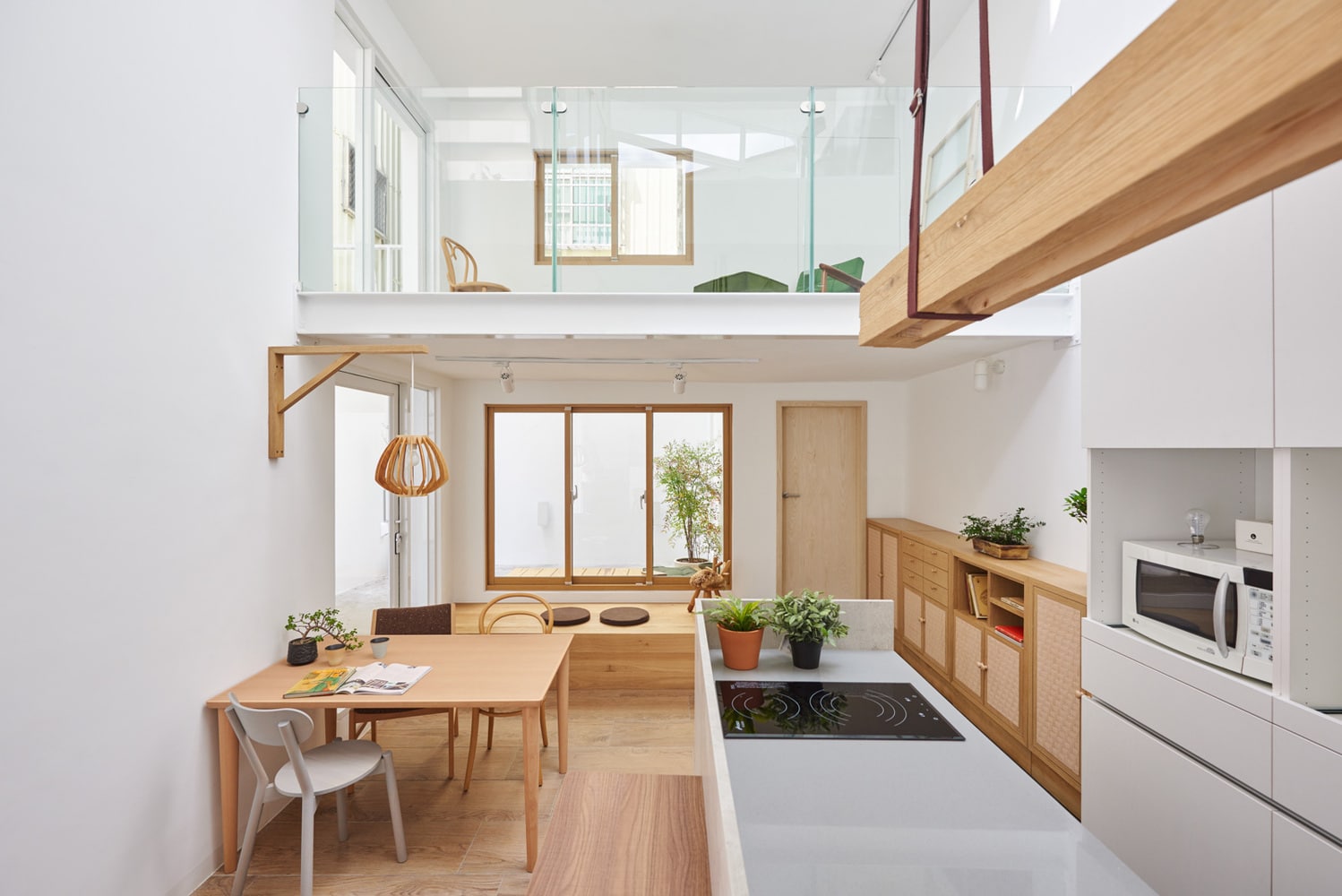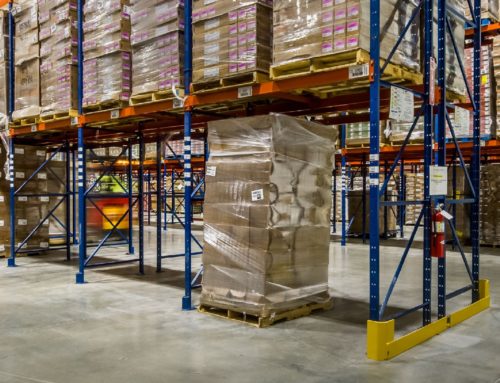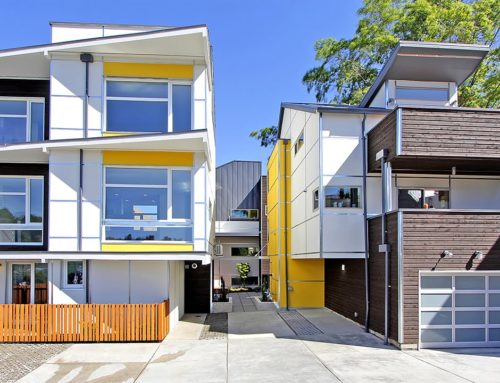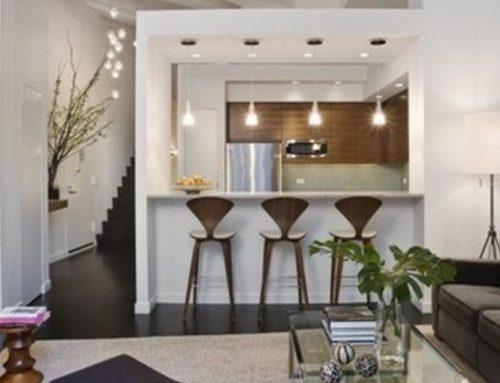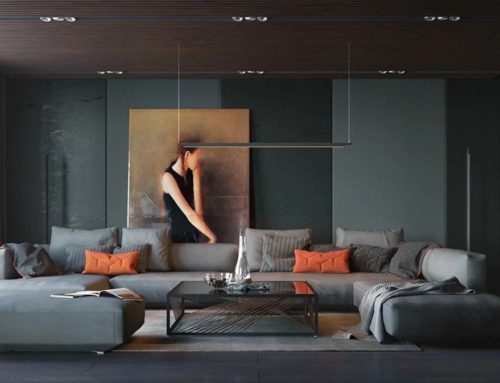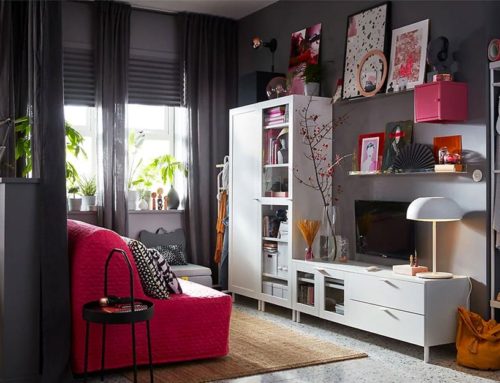Dense cities, small houses. With more and more frequency, we are forced to adapt to spaces where there are elements and artifacts that simply do not fit. As architects, these restrictions fill us with opportunities, reminding us that our goal is to provide precise solutions to specific requirements, and that the design with infinite square meters and unlimited budgets practically does not exist.
What is the key to accommodate everything we need to live? Let’s review some effective operations to store in minimal spaces.
Associate storage with essential furniture
A good strategy can be to merge the storage spaces with those furniture that are essential to inhabit each room, adapting them to fulfill several functions at the same time.
Storing under the bed
The bed is indispensable in a bedroom and we can hardly reduce its standard size. In a small room, without built-in closets, the free space under the bed – usually under-used and difficult to clean – can help us avoid having to add new furniture that obstructs the passage or further oppresses the environment.
If you have the necessary height, the bed can be raised to incorporate a bar for clothes hangers , in addition to drawers and shelves with a large storage capacity. If you want something discreet, the lower drawers can be lower and go completely unnoticed, or be coated with attractive materials and in accordance with the style of the room.
In a more informal style, it is possible to design the bed base as a series of open drawers , leaving the objects in sight and integrating them into the general image of the space. The drawers can even be mobile and use sliding, folding, removable, or folding opening systems .
These same operations can be repeated in a living room , designing structures that allow sitting and deliver, in turn, a large amount of storage space under them.
Use unexpected residual spaces and take advantage of the building structure
With a few square meters, all space is worth; the corner between two kitchen furniture , the space left inside the drawers, the width of the walls, the structure of a staircase. Everything can become useful space for storage.
Multiply the capacity of the drawers
Most of the time, the interior space of the drawers is not used to its fullest potential. If we design each drawer accurately, according to the exact measurements of the objects and utensils that will be stored inside , we may be able to accommodate everything in a better way.
In addition, there are a number of hidden drawers on the market, efficient subdivisions, and other technologies that allow better use of previously discarded areas , such as hard-to-reach areas in kitchen furniture or leftover space under a dishwasher. For example, tilting or rotating trays allow you to take advantage of furniture corners when deployed when you open the nearest door.
Multipurpose stairs
The stairs have been traditionally used for these purposes, becoming sculptural booksellers or useful small wineries. Its location – usually central – favors these uses, allowing the storage of used utensils and objects on a recurring basis . In this way, their steps can function as drawers, or the space under them can be adapted as side access shelves.
The thickness of the walls is not dead space
If we add some extra centimeters to the width of the walls of our projects, we can gain valuable storage spaces and deliver a second function to the structure of the building . Its depth will determine the type of object that can be stored, and its spaces can be hidden and / or left completely visible. The material used can facilitate this objective, for example, by extracting or adding some bricks, or by creatively organizing the different layers of laminated wood.
In some rehabilitation projects, the walls are dismantled to expand the space and allow the passage of natural light. In these cases, their exposed beams and pillars can also be reused to function as shelves or shelves.
Use space height creatively
The height in the interior enclosures is always an added value, and in small houses even more. The upper storage areas can be very effective in helping to free the living space below , and its design can be a contribution to the image of the house , also simulating greater amplitude.
Being arranged on a different level than the rest of the elements, these shelves in height could even travel a large part of the space without impeding it, varying their appearance according to the style and function of the adjacent space.


